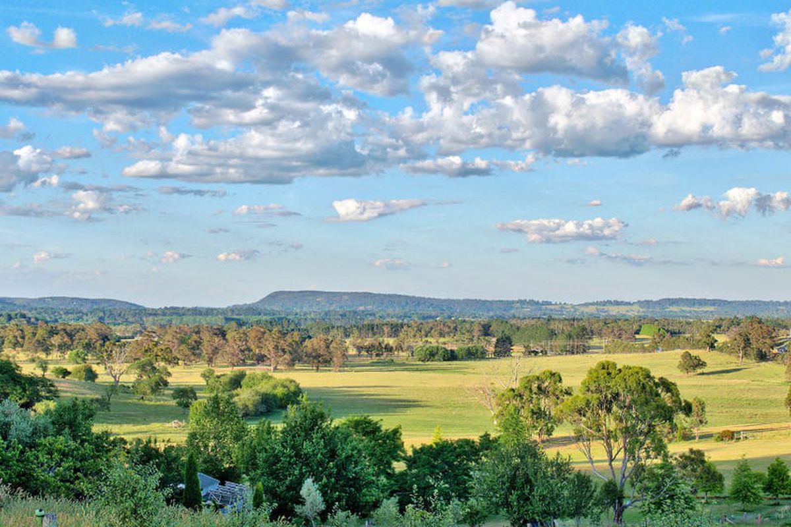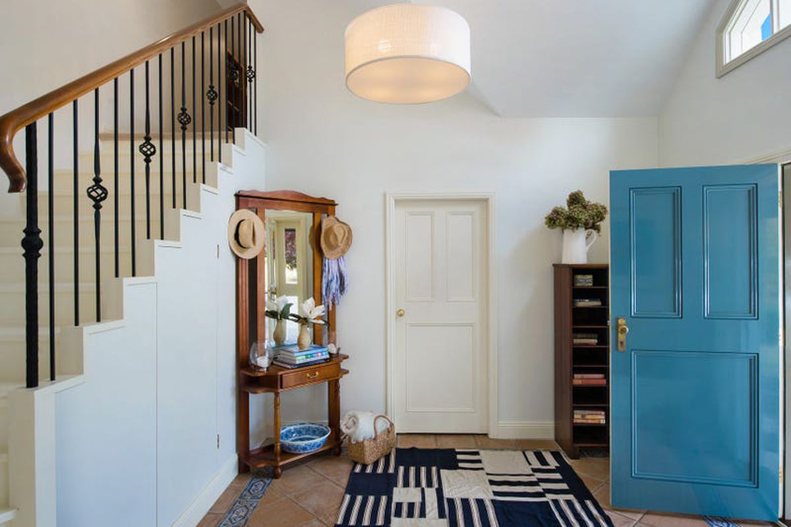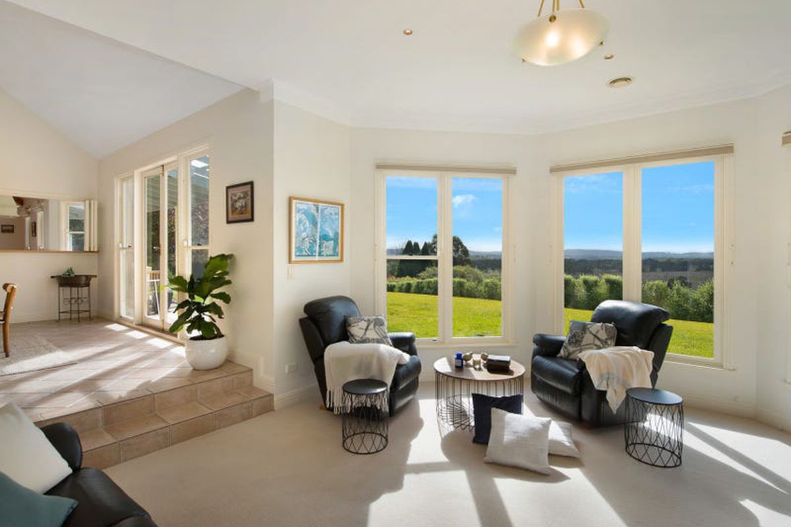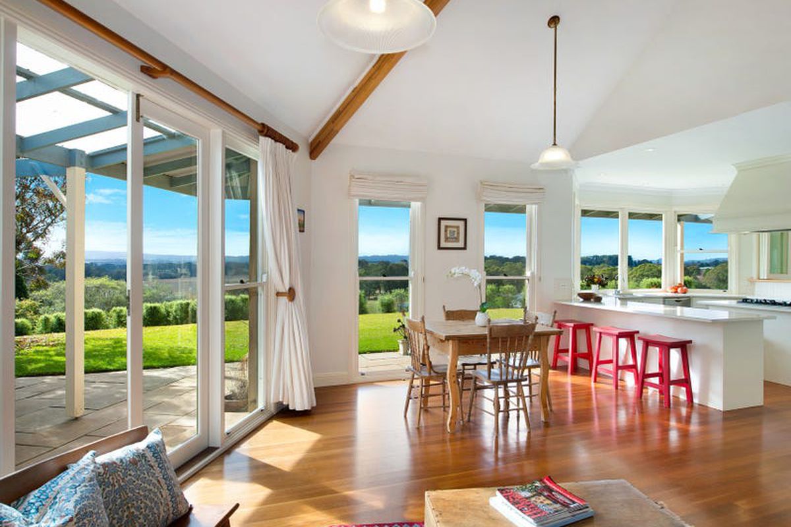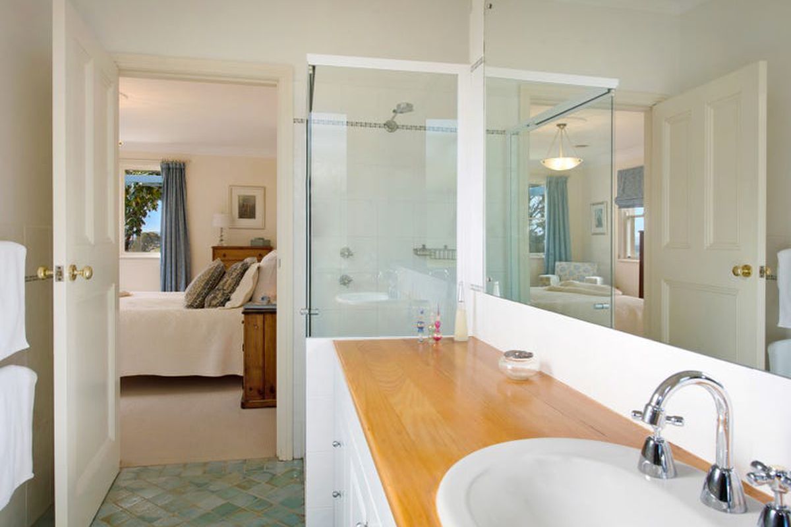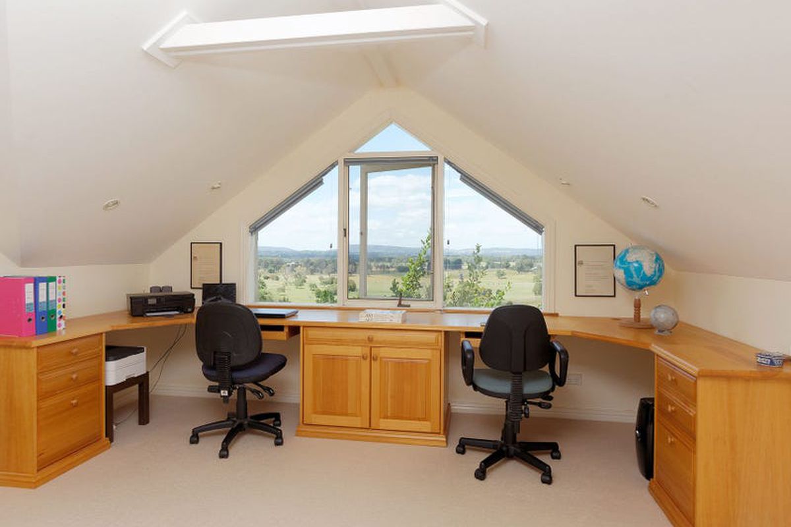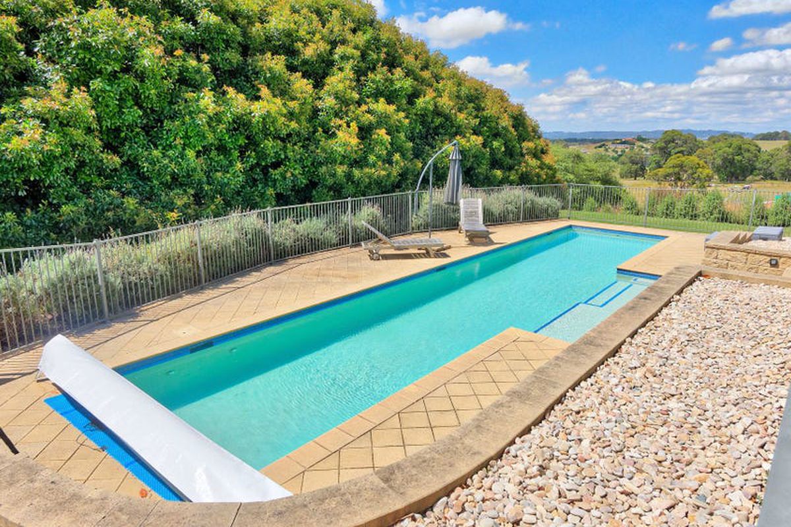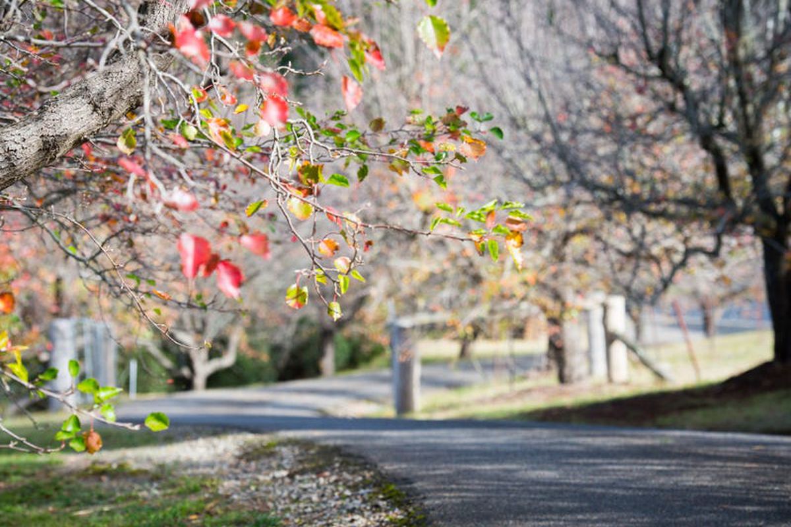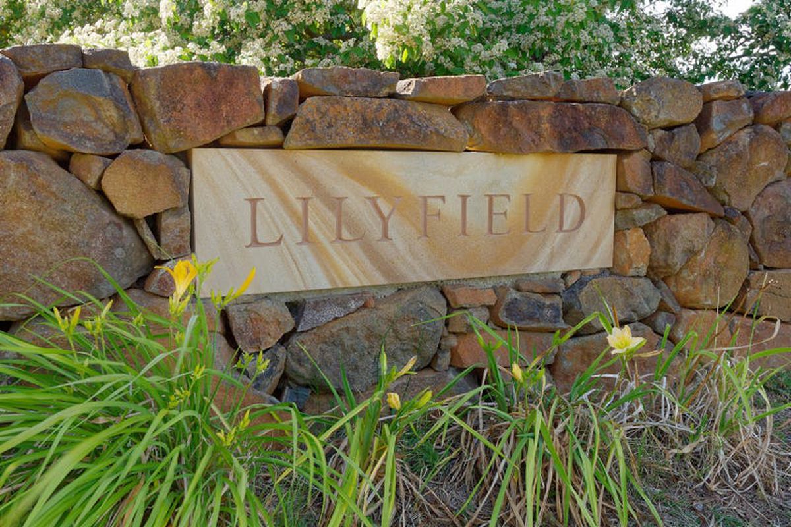- Bedrooms 4
- Bathrooms 3
- Car Spaces 2
- Land Size 20234 Square metres
Description
Outstanding architect designed family residence set on a desirable 5 acres and designed to make the most of the sweeping district views - every window tells a story.
The country style kitchen which is open to casual dining/breakfast room and family living room features stone benchtops, breakfast bar, huge pantry, servery to the formal dining and the most wonderful northern outlook.
Well-proportioned formal, casual living and dining rooms with soaring cathedral ceilings provides flexibility for large scale entertaining as well as more intimate gatherings.
The outdoor areas feature an array of choices for alfresco entertaining. Landscaped private gardens, drystone walls, veggie patch, established fruit trees, town gas and water. A well maintained championship size tennis court and inground swimming pool add to this property's immense appeal. All this only moments to the heart of thriving Moss Vale shopping centre and local schools.
PLUS the opportunity to potentially subdivide 2 x 1 acre lots (STCA).
Show More

