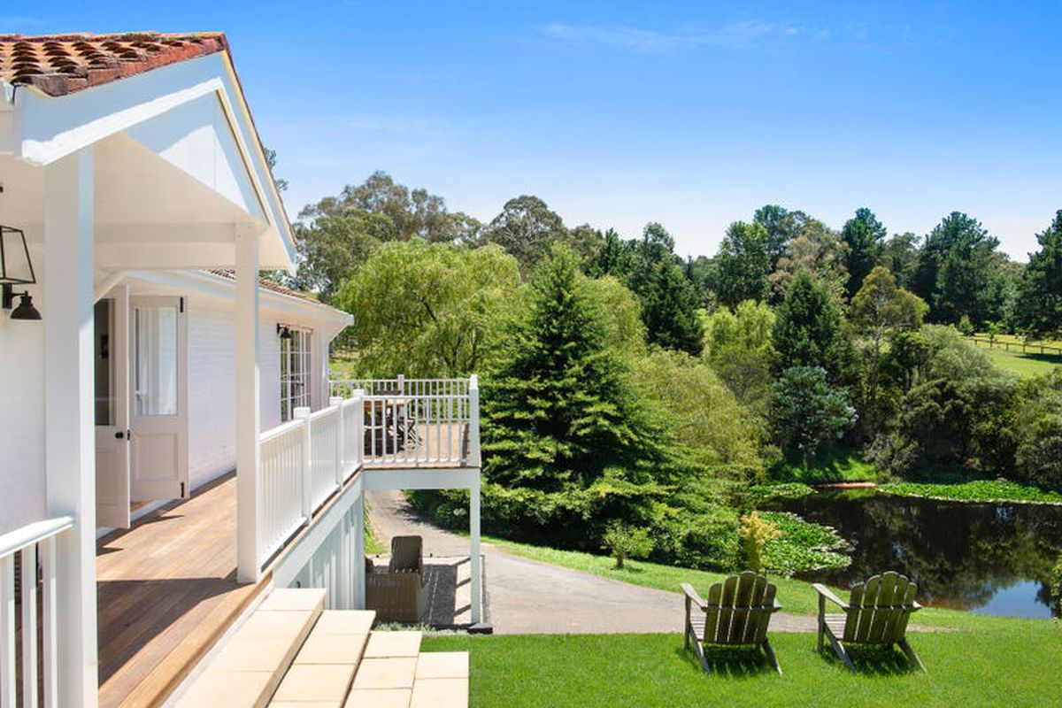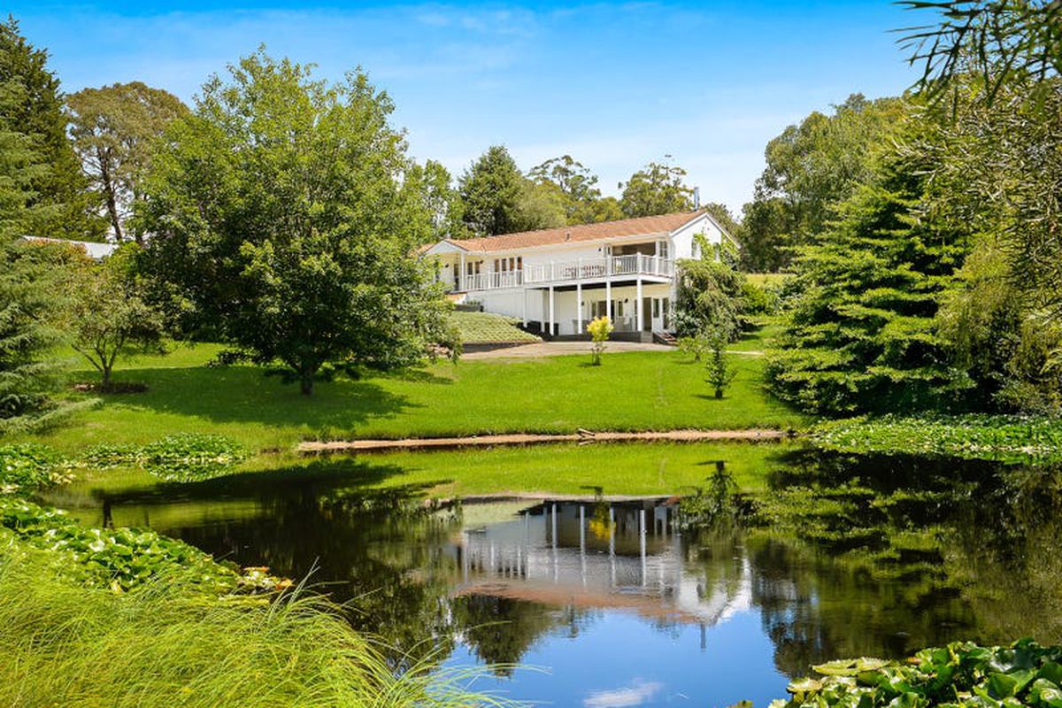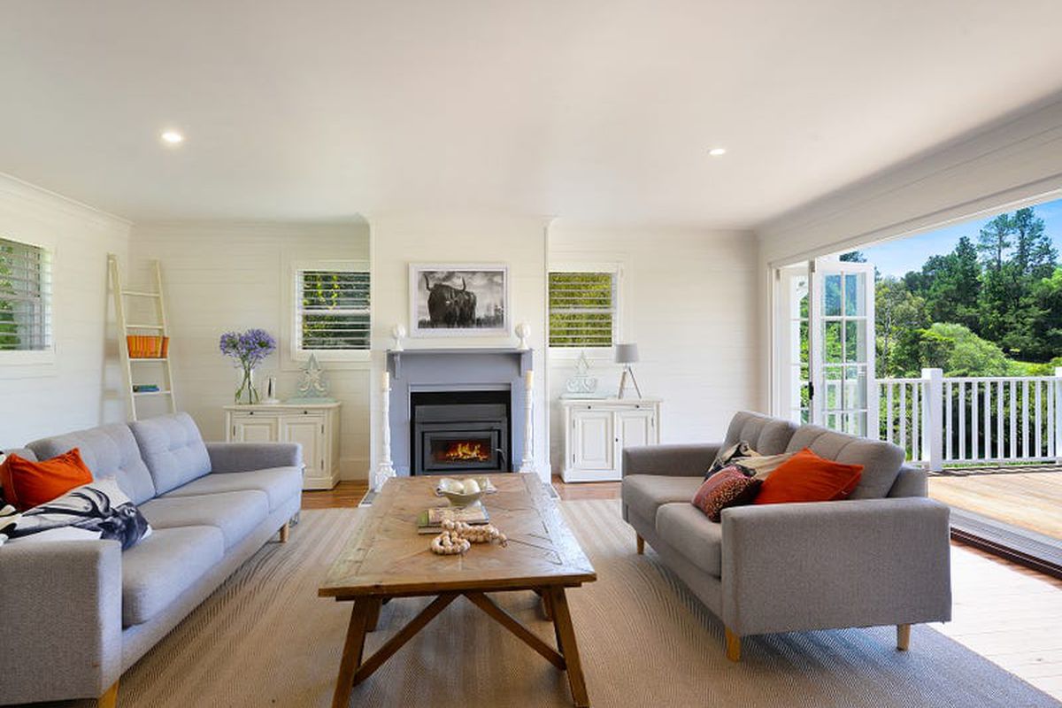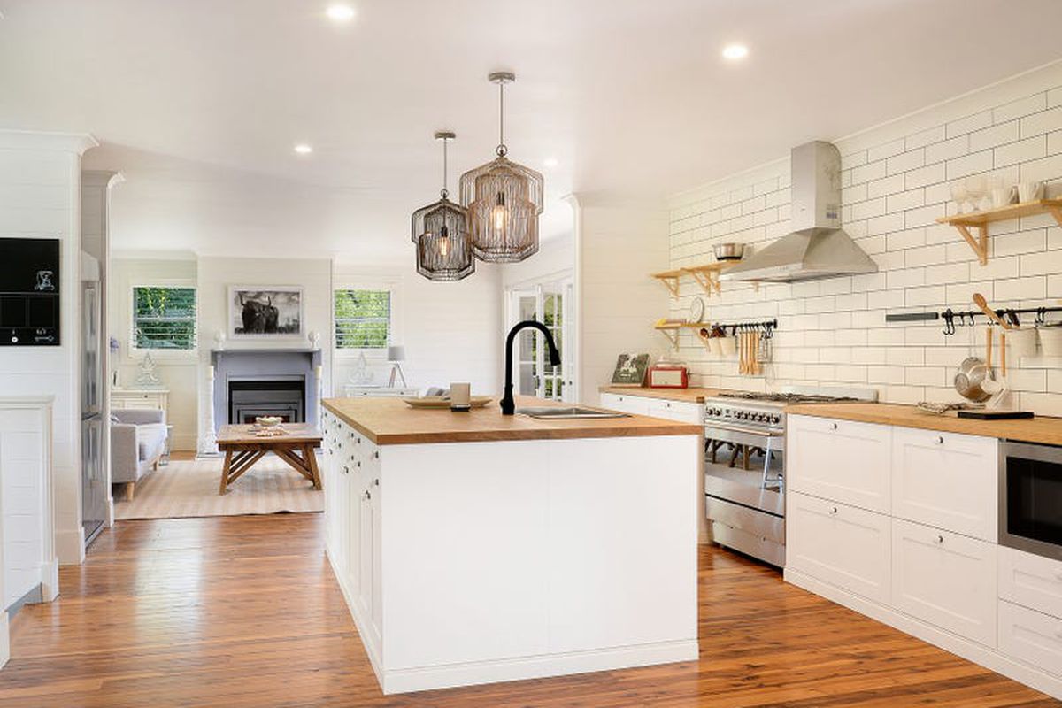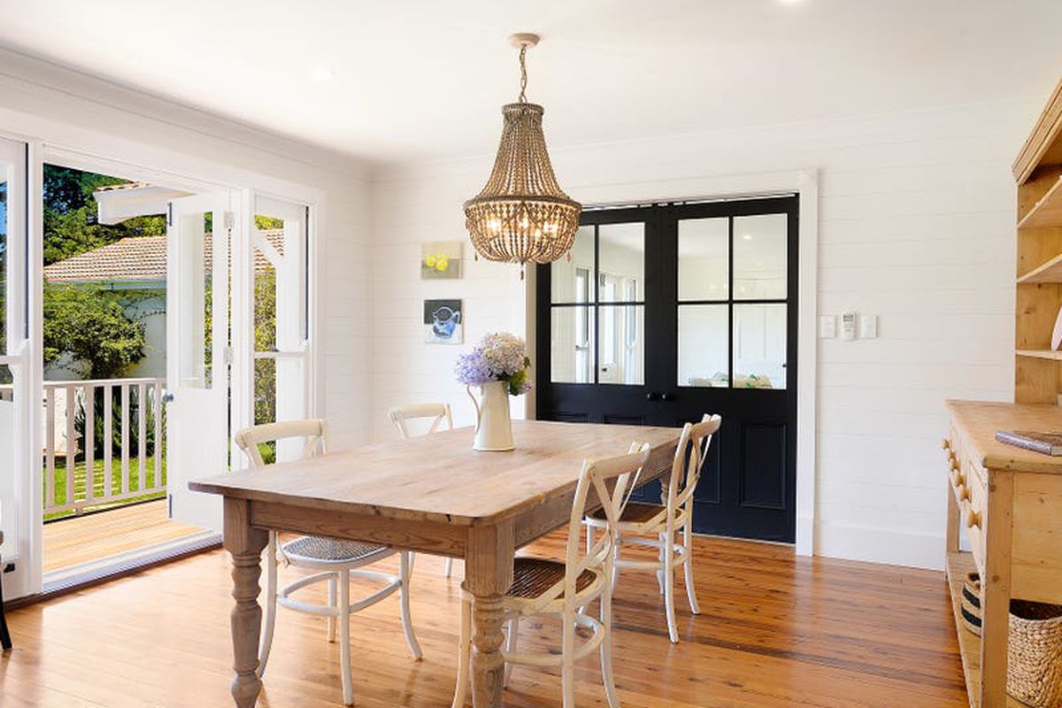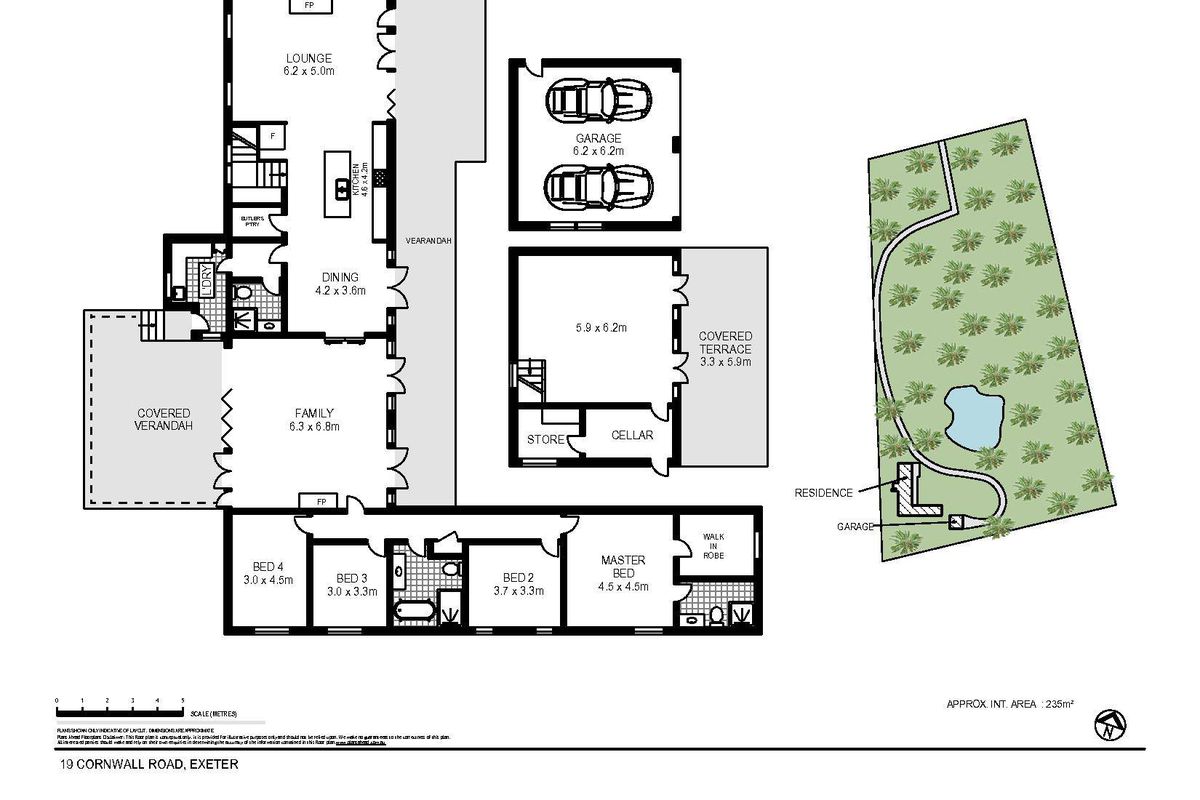- Bedrooms 4
- Bathrooms 3
- Car Spaces 2
- Land Size 20234 Square metres
Description
Set amidst established gardens and overlooking a lily bordered ornamental lake, Elverleigh offers an elegant and relaxed country lifestyle. Light flooded living rooms flow seamlessly and open to both a large north facing deck and a vine covered courtyard. Meticulously renovated, this lovely property is only minutes from the village cafe and has easy access to the freeway, surrounding towns and schools.
The heart of the home is the sociable family kitchen, beautiful timber counter tops, substantial island, European appliances and a fabulous walk in larder.
The adjacent family room with slow combustion fire, built in study nook and bi-fold doors that open to a large north facing deck, captures picturesque views to the lake. A large open dining room has French doors that lead to the front verandah.
Full length windows and bi-fold doors in the formal lounge provide a flood of light, enhanced by a gas log fire and access to the courtyard.
Versatile additional living space is located downstairs and opens to its own outdoor terrace.
The bedroom wing of the home includes gorgeous painted timber floors, wainscoting, a master suite with garden views, walk in robe and stylish ensuite.
The three further bedrooms are all generous in size with pretty windows and a very private outlook. The main bathroom includes a stunning double marble vanity, free standing soaker tub and walk in shower. There is also a spacious guest powder room with a shower.
No country home would be complete without a mudroom and a sizeable laundry with storage and plenty of counter space.
It's all in the details -
The area -
* Exeter village is minutes to the freeway and the towns of Moss Vale and Bowral
* The Southern Highlands is known for its excellent primary and secondary schools
* The Exeter General Store serves up great coffee, breakfast and lunch
The property -
* All new electrics and plumbing
* Brand new timber windows and doors
* Town water and gas
* Septic system
* Shiplap walls
* Newly constructed freestanding double garage
* Automatic irrigation system
* Wine cellar
* Central heating, slow combustion fire plus gas log fire
* Four bedrooms
* Three bathrooms
* Outdoor deck and verandah
* Vine covered courtyard
* Ornamental lake
* New front fencing and gates

