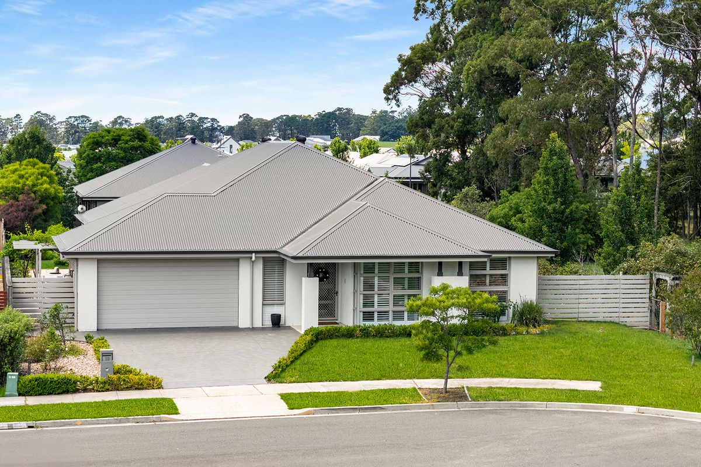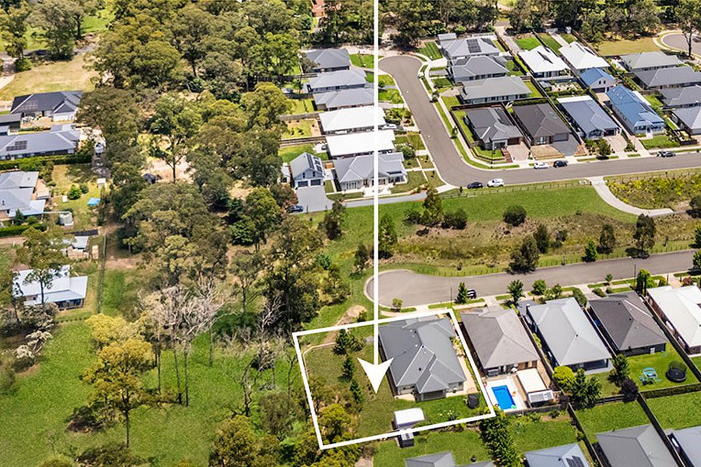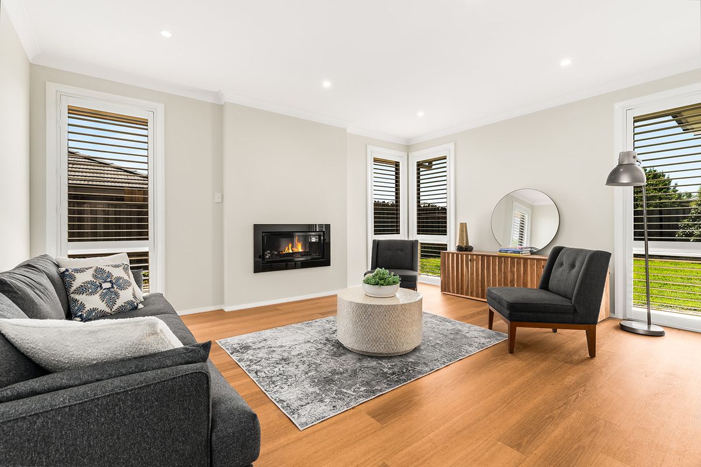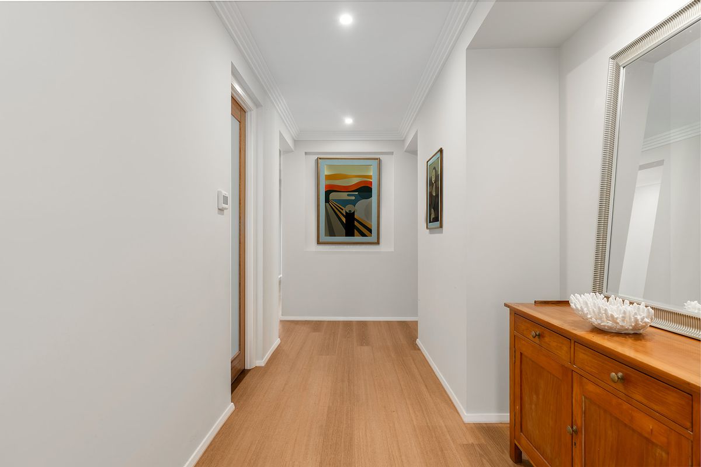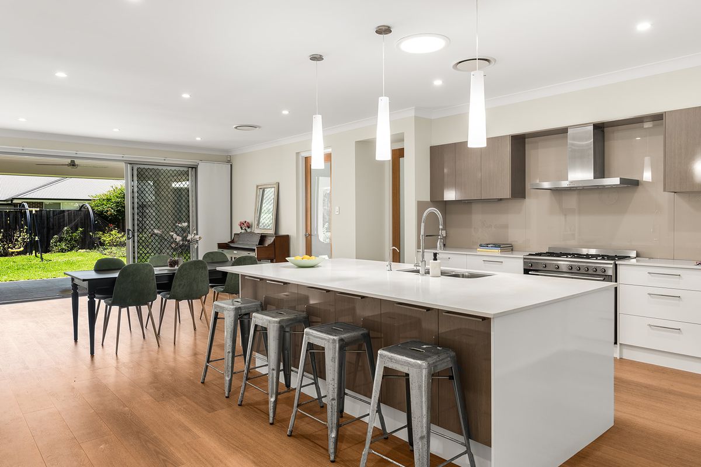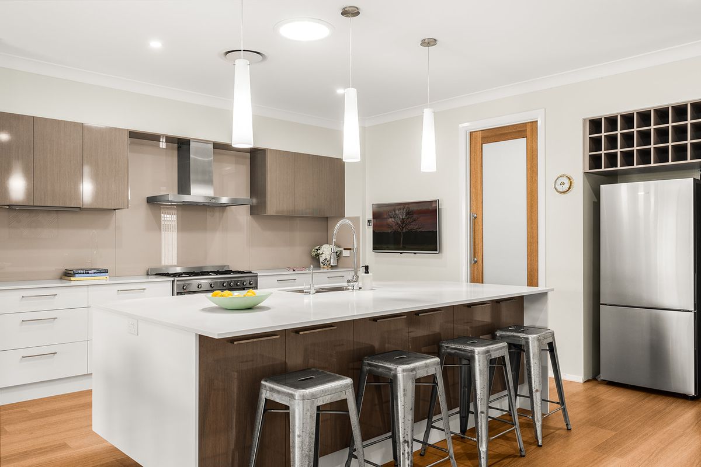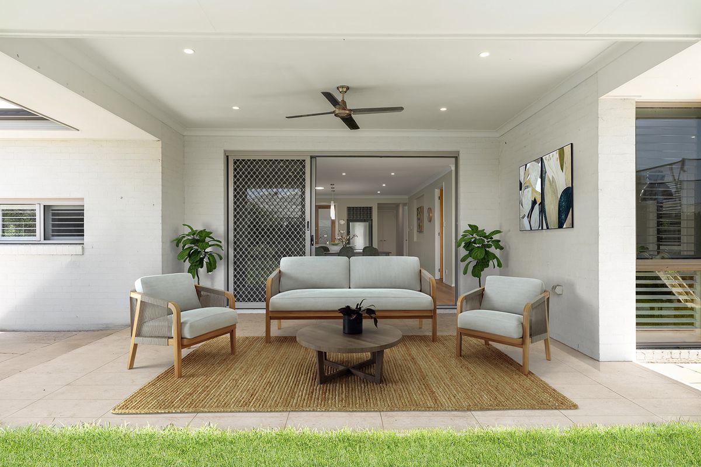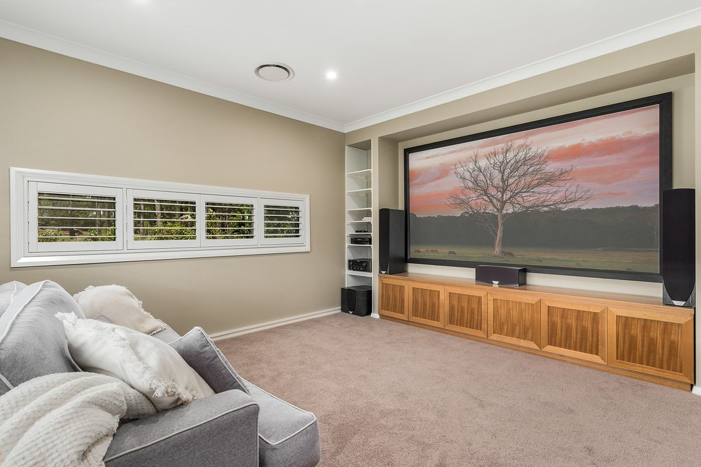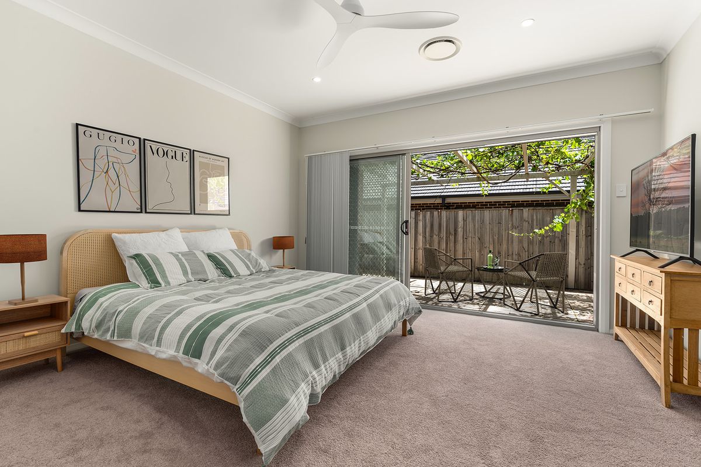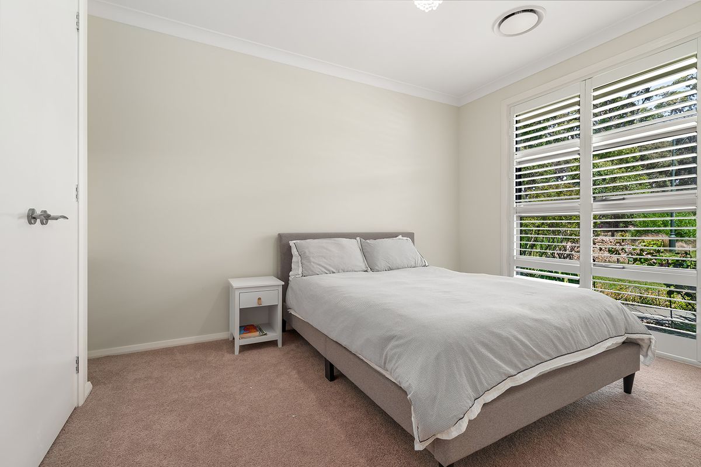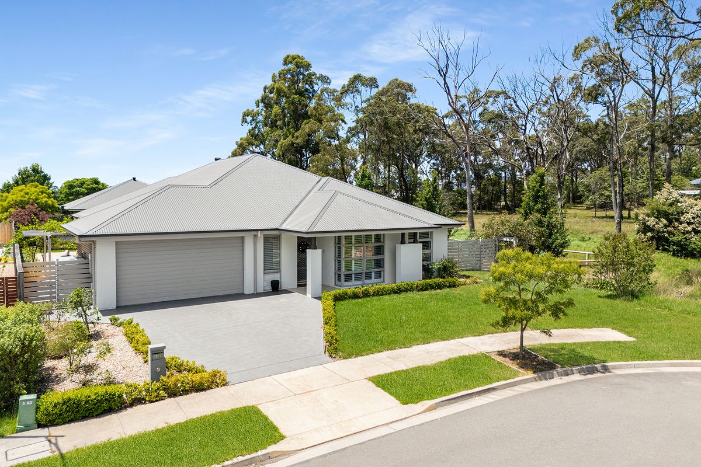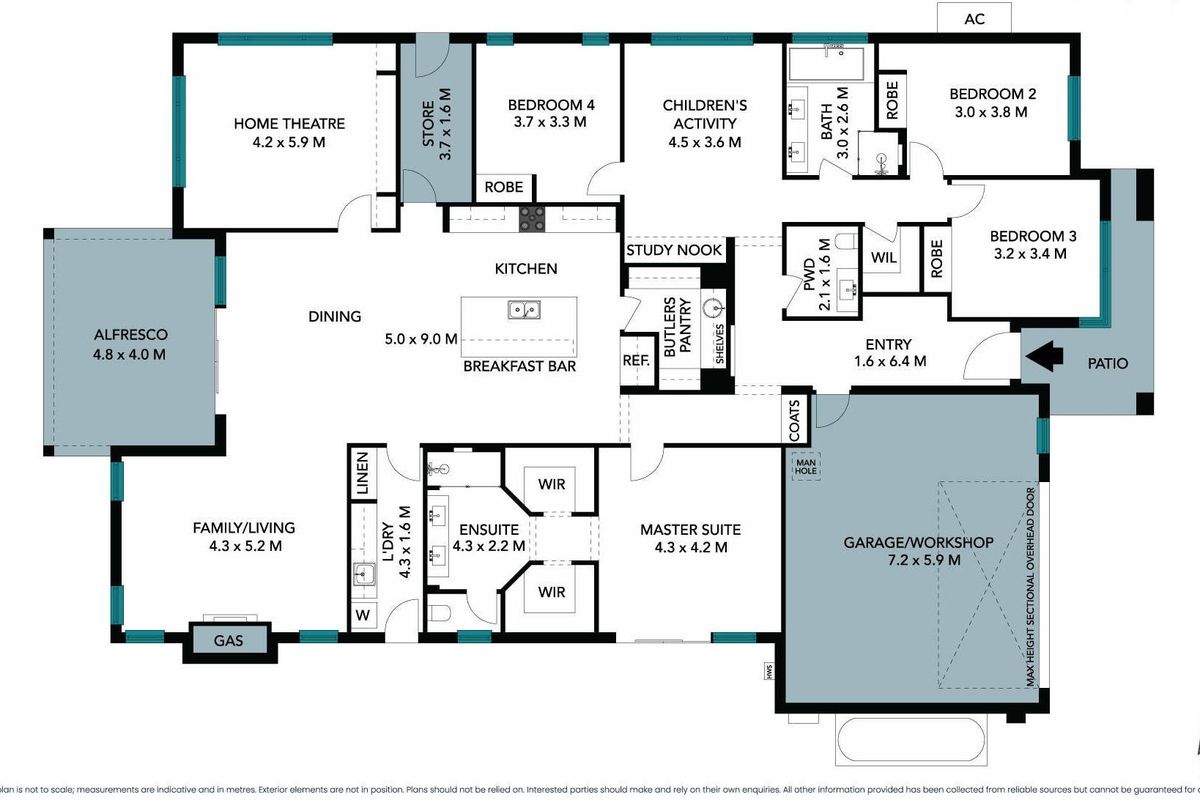- Bedrooms 4
- Bathrooms 2
- Car Spaces 2
- Land Size 1428 Square metres
Description
Expertly crafted home of large proportions with soaring 9-foot ceilings, double glazing and ducted r/c aircon throughout. Occupying over a third of an acre at the end of a very quiet cul-de-sac this home is light filled and spacious.
The wide entry and oversized doors ensure a grand entrance to a well proportioned and thoughtfully planned home. Four large bedrooms, an oversized master with large ensuite plus his and her WIR, opens out to a sunny north facing terrace.
The central kitchen, the heart of any good home, has ample bench seating, stone benchtops, large S/S 900mm electric oven with gas cooktop. There is filtered water, a butlers pantry (with additional sink) and so much storage and skylights. The alfresco area is equipped with a ceiling fan, power-points and is seamless link to the open plan dining/kitchen via stacking sliding glass doors.
Relax in the north facing living room, with charming gas fire place and white plantation shutters (these feature throughout the home).
A dedicated theatre room is equipped with a large screen, built in cabinetry and speakers for surround-sound. A separate children's and guest bedroom wing includes a large play/tv/games room and workspace.
Large laundry with direct access to clothes line.
A ducted vacuum system throughout the house.
Features:
* Master bedroom with ensuite, his and her WIR, opens to private vine covered courtyard
* Three further bedrooms are placed in their own wing, complete with a play room, study nook and bathroom
* Play room could convert to 5th bedroom, storeroom into an additional ensuite
* Oversized bedrooms with Built in Robes
* Electric R/C Air conditioning, multi zoned, NBN
* Gas fire place, Ducted and zoned R/C air conditioning
* Ducted vacuum system, mudroom, lots of storage
* Covered terrace, stacker sliding doors, plantation shutters
* Double lock up garage, 15w power-point, garden shed with power
* Handy side vehicle access - ideal for your boat or caravan
* Garden shed on slab
* Quiet cul-de-sac with houses only on one side
Renwick:
* Renwick community centre a short walk for coffee and snacks
* 5 minutes to Mittagong Station, cafes and shopping
* 12 minutes to Bowral
* 70 minutes to Sydney airport
* Two secure near new children play parks with swings, flying foxes, climbing ropes
* Renwick has beautiful paved walking tracks along the parklands
* Woodland loop for mountain bikes or exercising the dogs is 100m from the house.
Heating & Cooling
- Gas Heating
- Reverse Cycle Air Conditioning
Outdoor Features
- Courtyard
- Outdoor Entertainment Area
- Secure Parking
- Shed
Indoor Features
- Built-in Wardrobes
- Dishwasher
- Ducted Vacuum System
- Floorboards
- Rumpus Room
- Study

